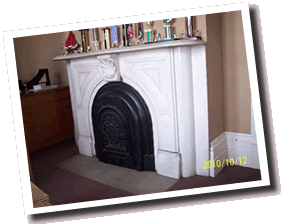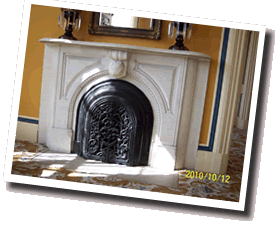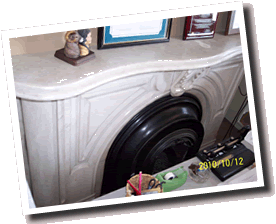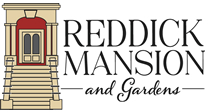
Third Floor Layout
The family (third) floor of the Reddick Mansion was used by the Reddick Family as the private floor for family sleeping quarters. It was, and still is, reached by a set of interior steps from the main hallway of the main floor of the mansion.
This floor was designed to have five primary rooms, two to the west of the main hallway (running north-south) and three to the east of the hallway. Each of these primary rooms had its own large fireplace. The northwest corner of the floor was composed of three small rooms and a servants’ stairway.
The ornate plaster ceilings and elaborately carved fireplaces of the main floor are reflected on this floor, but to a lesser extent. Three of the original fireplaces still remain.
The main hallway and the southeast corner room of this floor of the Reddick Mansion are currently the only spaces of the third floor to have been restored. This southeast corner room was likely Mr. Reddick’s bedroom, while Mrs. Reddick’s bedroom was probably located directly across the hall.
No known photographs exist of this floor in its original configuration.
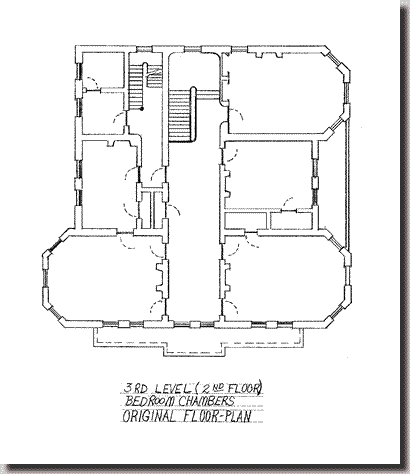
Click here for a description of the Mansion’s Architecture.
Click here for a description of the Mansion’s Interior.


