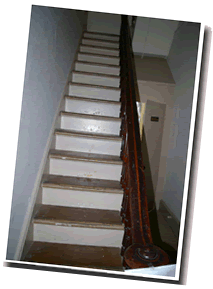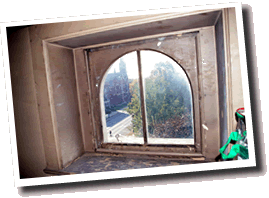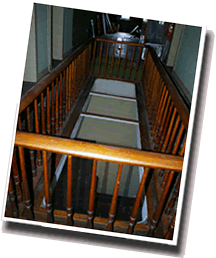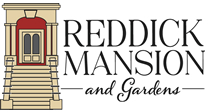
Fourth Floor Layout
The top (fourth) floor of the Reddick Mansion was presumably used by the Reddick Family as the sleeping quarters for servants, and possibly guests and visiting dignitaries. It was, and still is, reached by an interior set of servant stairs at the rear-west side of the main hallway.
This floor was designed to have six primary rooms, three to the west of the main hallway (running north-south) and three to the east of the hallway. None of these rooms have been restored. In its original configuration, only two rooms had no closet space. Consequently, the use of these rooms may have been for purposes other than sleeping.
The room on the northwest corner was found to have once contained a large lead-lined wooden water tank. Its use would have been as a cistern for the storage of run-off rainwater.
The room on the northeast side of the floor was found to have hooks on the wall which may have been used for the anchoring of lines for hanging wet clothes. This room, then, would have been a laundry room.
The center hallway was, and still is, illuminated by a skylight. When the Reddicks resided in the Mansion, the light would have radiated from floor to floor through the open stairways.
No known photographs exist of this floor in its original configuration.
The fourth floor is not included in the tours of the Mansion.
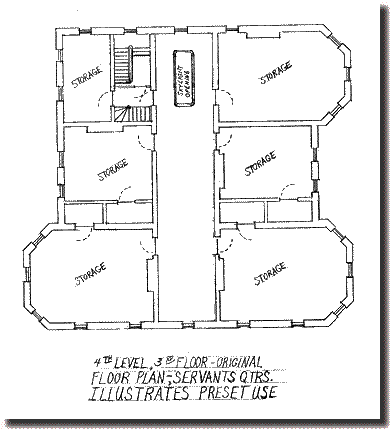
Click here for a description of the Mansion’s Architecture.
Click here for a description of the Mansion’s Interior.
Click below for descriptions of each floor in the Mansion.
Lower Floor / Main Floor / Third Floor


