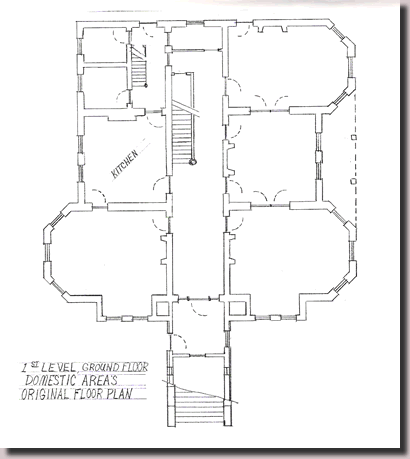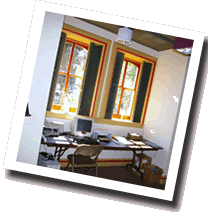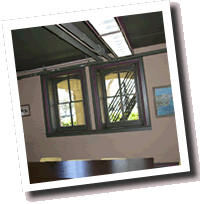
Lower Floor Layout
The lowest floor of the Reddick Mansion was originally designed to be an area for work places for the family servants. These areas would likely have included space for food preparation, food storage, linen and clothing storage, and the cleaning of linen and clothing.
The kitchen was likely located in the northwest room. There was a dumb waiter going to the upper hallway, located in a pantry off of this room.
The southeast room on the lower floor was believed to have been used as an informal dining room and sitting room for the Reddick family, as well as an informal office for Mr. Reddick. According to newspaper accounts, his will was written and signed in this room.
The southwest room on the lower floor was believed to have been used as Mrs. Reddick’s sewing room.
No known photographs exist of the lower floor in its original configuration.

Click here for a description of the Mansion’s Architecture.
Click here for a description of the Mansion’s Interior.





