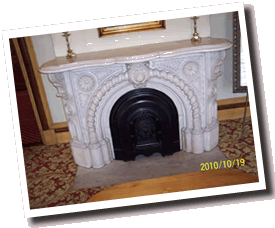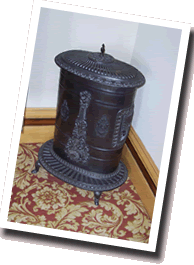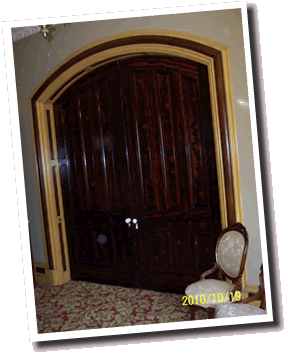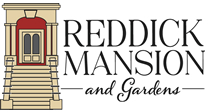
Main Floor Layout
The main (second) floor of the Reddick Mansion was used by the Reddick Family as the main entry floor for family guests and visiting dignitaries. It was, and still is, reached by a front set of stone steps on the south, or front, side of the mansion.
This floor was designed to have five primary rooms, two to the west of the main hallway and three to the east of the hallway. Each of these primary rooms had its own large fireplace. The northwest corner of the floor was composed of three small rooms and the servants’ stairway.
The ornamental plaster cornices and ceiling medallions, marble fireplaces and woodwork found on the main floor cannot be matched in beauty or craftsmanship. They have been reported to be among the finest found anywhere in Illinois in the 1800’s.
It was in the beautiful dining room and parlors where the Reddicks entertained their guests. Mr. Reddick also had his own “inner sanctum” with an office and library on the west side.
Today the three rooms on the east side of the hallway have been restored with authentic décor and antiques to reflect the era in which the Reddicks lived. The rooms on the west side have been restored to reflect this period but are reserved for rentals. (Click here for rental information.)
The only known photographs of this floor were taken at the time of Mr. and Mrs. Reddick’s funerals. They have proved valuable in the Association’s restoration efforts.
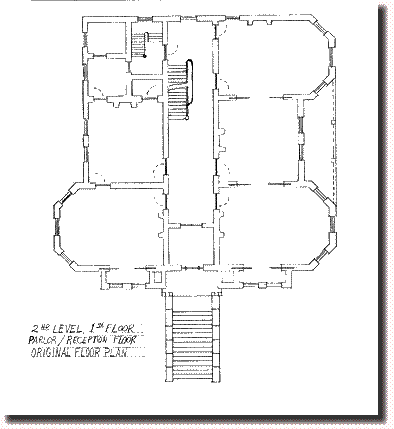
Click here for a description of the Mansion’s Architecture.
Click here for a description of the Mansion’s Interior.


