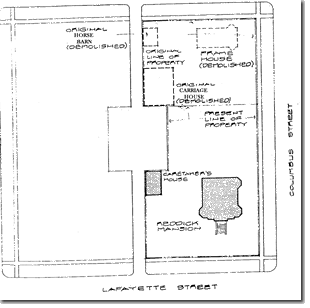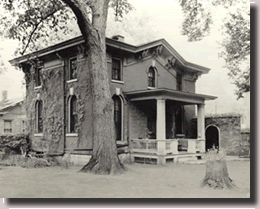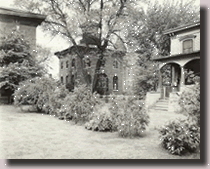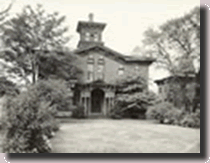
Outbuildings
 The Reddick Mansion lot was located on the eastern half of Block 56 of States Addition in the city of Ottawa. Today, this land area is bordered on the north by Washington Street, on the east by Columbus Street, and on the south by Lafayette Street. A city alley is the western border of the original Reddick Mansion lot. The land area measured roughly 300' x 150'.
The Reddick Mansion lot was located on the eastern half of Block 56 of States Addition in the city of Ottawa. Today, this land area is bordered on the north by Washington Street, on the east by Columbus Street, and on the south by Lafayette Street. A city alley is the western border of the original Reddick Mansion lot. The land area measured roughly 300' x 150'.
Within this 45,000 square foot area sat at least five buildings: a frame house, a carriage house, a horse barn north of the larger carriage house, a medium-sized brick structure west of the Mansion, and the Mansion, itself, which dominated the southeast corner of the Reddick city property.
 The only original structure still standing today besides the Mansion is the smaller two story brick structure located west of the Mansion. Debate continues as to the original function of this building, as it may have been designed as a detached kitchen and/or smoke house. What is certain about the structure is that it was used as a home for the Reddick Library caretaker. At present, the building is the home of Ottawa's Visitor Center.
The only original structure still standing today besides the Mansion is the smaller two story brick structure located west of the Mansion. Debate continues as to the original function of this building, as it may have been designed as a detached kitchen and/or smoke house. What is certain about the structure is that it was used as a home for the Reddick Library caretaker. At present, the building is the home of Ottawa's Visitor Center.
The other three original buildings no longer exist. Photos of these buildings can be seen below.


Left: Carriage house and corner of horse barn.
Right: Corner of carriage house, horse barn, and corner of frame home.
Click below for a description of the Reddick Mansion’s Grounds.
Fence / Gardens


 The Reddick Mansion lot was located on the eastern half of Block 56 of States Addition in the city of Ottawa. Today, this land area is bordered on the north by Washington Street, on the east by Columbus Street, and on the south by Lafayette Street. A city alley is the western border of the original Reddick Mansion lot. The land area measured roughly 300' x 150'.
The Reddick Mansion lot was located on the eastern half of Block 56 of States Addition in the city of Ottawa. Today, this land area is bordered on the north by Washington Street, on the east by Columbus Street, and on the south by Lafayette Street. A city alley is the western border of the original Reddick Mansion lot. The land area measured roughly 300' x 150'.  The only original structure still standing today besides the Mansion is the smaller two story brick structure located west of the Mansion. Debate continues as to the original function of this building, as it may have been designed as a detached kitchen and/or smoke house. What is certain about the structure is that it was used as a home for the Reddick Library caretaker. At present, the building is the home of Ottawa's Visitor Center.
The only original structure still standing today besides the Mansion is the smaller two story brick structure located west of the Mansion. Debate continues as to the original function of this building, as it may have been designed as a detached kitchen and/or smoke house. What is certain about the structure is that it was used as a home for the Reddick Library caretaker. At present, the building is the home of Ottawa's Visitor Center. 
