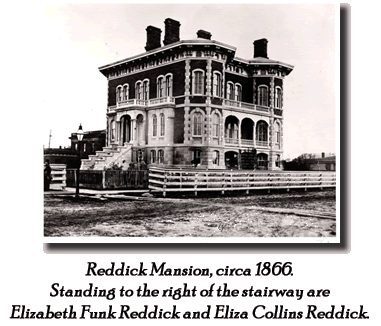
Architecture
 Commissioned in 1855 by central Illinois businessman and politician, William Reddick, the splendid mansion was the home of the Reddick family for nearly 30 years. The twenty-two room mansion was designed for the William Reddick family by two prominent mid-western architects: William B. Olmsted and Peter A. Nicholson.
Commissioned in 1855 by central Illinois businessman and politician, William Reddick, the splendid mansion was the home of the Reddick family for nearly 30 years. The twenty-two room mansion was designed for the William Reddick family by two prominent mid-western architects: William B. Olmsted and Peter A. Nicholson.
Construction began in the spring of the 1856, and it is reported the house probably cost about $25,000. The monumental structure stands fifty feet in height and measures fifty-five by sixty-four feet. Colorful contrasts of cream Lemont limestone and a rich red brick give the exterior a unique appearance in comparison to other Italianate homes.
The Italianate style itself is distinct for the time-1856. The architectural style features a low-pitched roof with heavy brackets under the eaves and round-headed windows. It is so named because it is patterned after the villas of Italy. Numerous factors contribute to the distinct details of this structure – the use of polygon bays and a “basement” that was at ground level.
The Reddick Mansion has been known to be one of the most expensive and ornate Italianate residences ever constructed in the Midwest during the mid-1800s. Few other pre-Civil War homes in Illinois compare to architectural quality or complexity to the Reddick Mansion. The quality of workmanship and building design still delights and stimulates the curious mind.
Click here for a description of the Mansion’s Interior.


 Commissioned in 1855 by central Illinois businessman and politician, William Reddick, the splendid mansion was the home of the Reddick family for nearly 30 years. The twenty-two room mansion was designed for the William Reddick family by two prominent mid-western architects: William B. Olmsted and Peter A. Nicholson.
Commissioned in 1855 by central Illinois businessman and politician, William Reddick, the splendid mansion was the home of the Reddick family for nearly 30 years. The twenty-two room mansion was designed for the William Reddick family by two prominent mid-western architects: William B. Olmsted and Peter A. Nicholson.