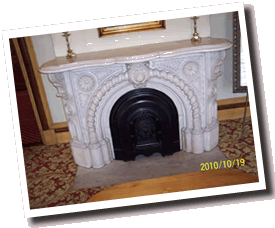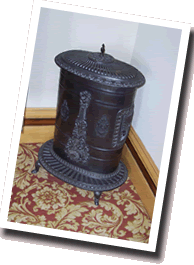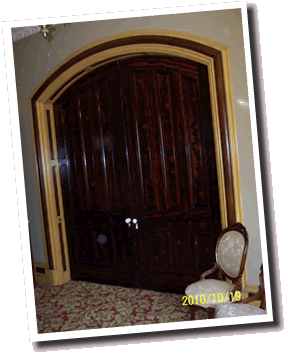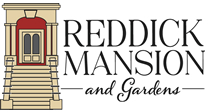Reddick Family Personal Property
The personal property of the Reddick family was inventoried five times: (1) initial inventory following death of William Reddick; (2) supplementary inventory of William Reddick ownings; (3) inventory of personal property entitled to Elizabeth Funk Reddick; (4) inventory of personal property transferred to Elizabeth Funk Reddick; and (5) final inventory following the death of Elizabeth Funk Reddick. If you are interested, you can read PDF copies of each of these inventories in their entirety. Click Here
The following drawing is an active image map with numerous hotspots. For viewers who feel it is easier, the list of images linked from each hotspot is found at the bottom of this page.
Below the following schematic, you will find a transcribed list of the household items that were inventoried and assessed for value for locations on this second floor of the Mansion. Click the room name of choice to navigate directly to a PDF copy of the relevant list. Twenty-seven imagemap hotspots have been placed on the drawing.
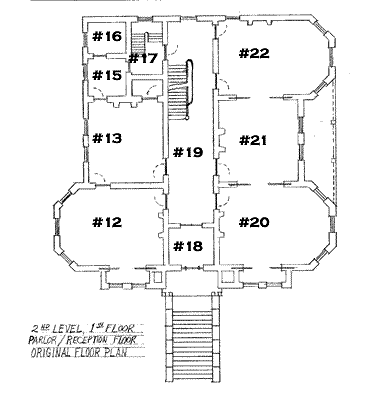
Inventoried Items and Their Value
Note: the following room titles are based on the types of items found in the room or on the name used for the location in the original inventory. Some items are linked to transcriptions of the probates listed as #1, 2 and 5 in the first paragraph, above.
12. Library
13. Bedroom for Visitors
15. Bathroom
18. Main Floor Vestibule
19. Main Floor Hallway
20. Southeast Parlor for Men
21. Mideast Parlor
22. Northeast Parlor

