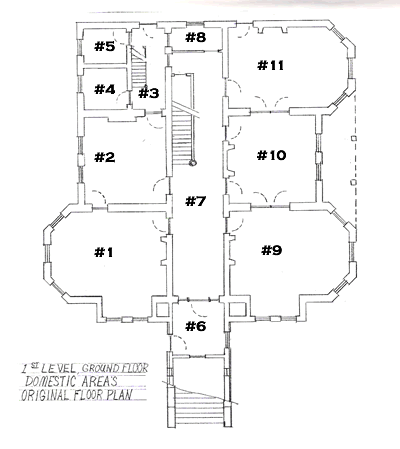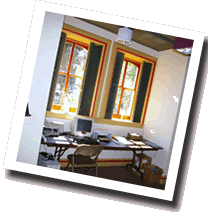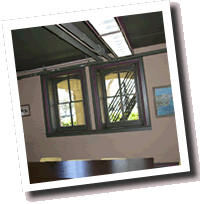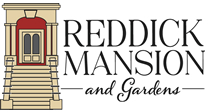Reddick Family Personal Property
The personal property of the Reddick family was inventoried five times: (1) initial inventory following death of William Reddick; (2) supplementary inventory of William Reddick ownings; (3) inventory of personal property entitled to Elizabeth Funk Reddick; (4) inventory of personal property transferred to Elizabeth Funk Reddick; and (5) final inventory following the death of Elizabeth Funk Reddick. If you are interested, you can read PDF copies of each of these inventories in their entirety. Click Here
Below the following schematic, you will find a transcibed list of the household items that were inventoried and assessed for value for locations on the ground-level floor of the Mansion. Click the room name of choice to navigate directly to a PDF copy of the relevant list of furnishings. Two imagemap hotspots have been placed on the drawing.





