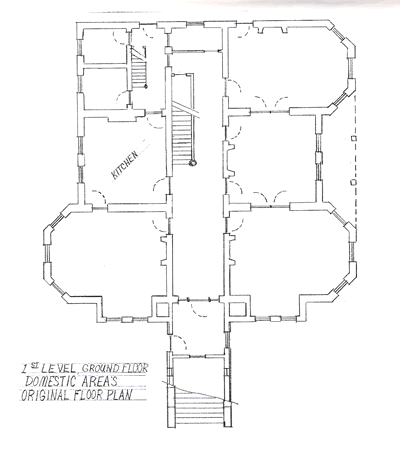Lower Floor Layout
The lowest floor of the Reddick Mansion was originally designed to be an area for work places for the family servants. These areas would likely have included space for food preparation, food storage, linen and clothing storage, cleaning and ironing of linen and clothing, and eating facilities for household staff.
A schematic drawing of the lowest level appears below. This floor layout was in many ways duplicated on the three floors above, i.e. each floor was laid out with three large rooms east of a north-south main hallway, and, west of the same hallway, two large rooms to the south of two smaller rooms with servants' stairs at the rear of the Mansion. Though not indicated correctly in the drawing, the kitchen was likely the room northwest of the main hallway. There was a dumb waiter going to the dinning room, which was in the northeast room of the main level. Food preparation in the hot months may have been done in an out-building. Members of the RMA have access rights to a photo of this out-building.

No known photos exist of this floor in its original configuration.